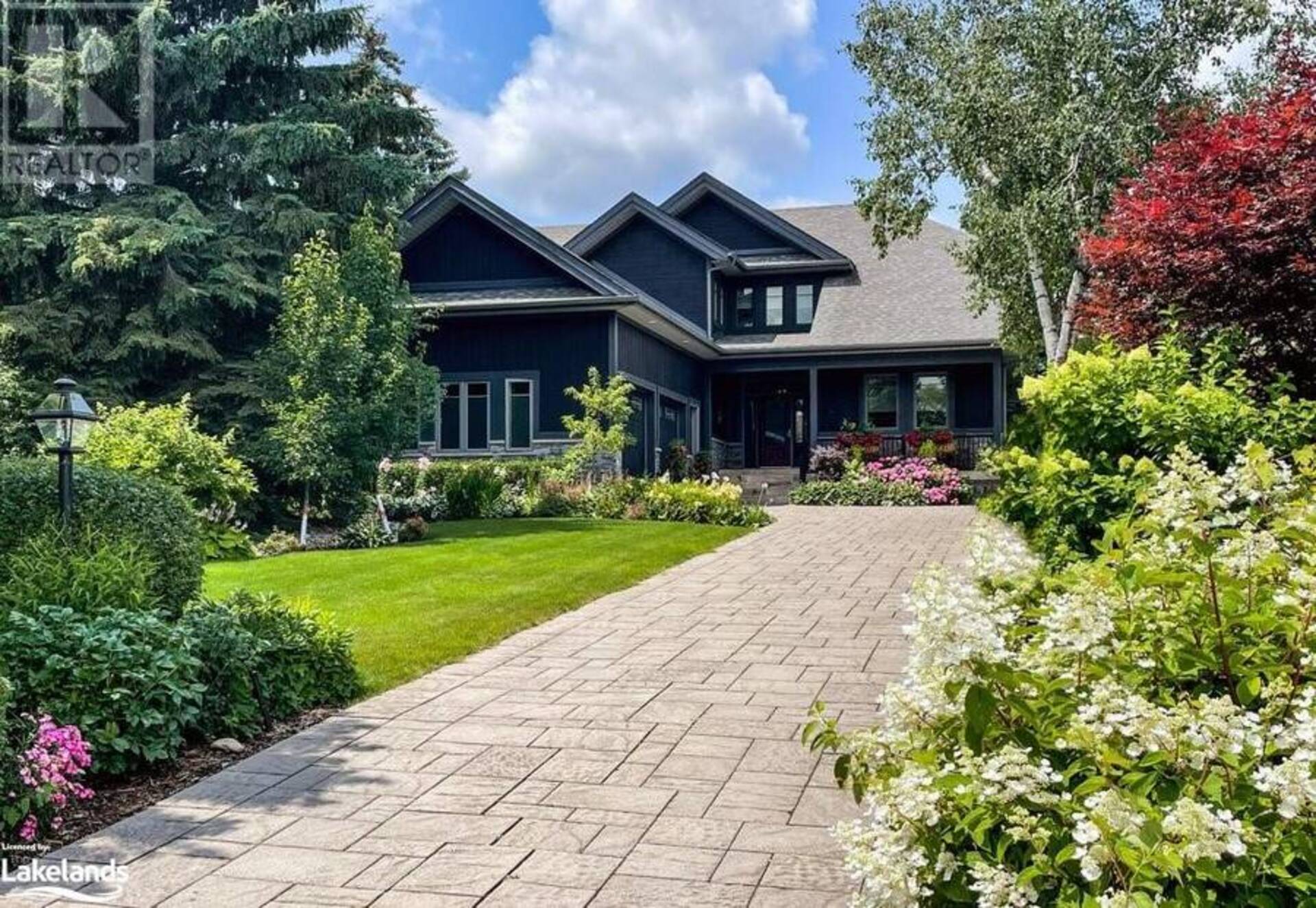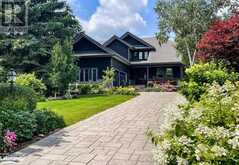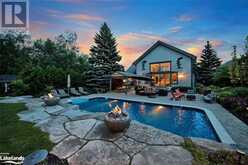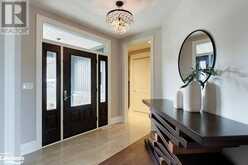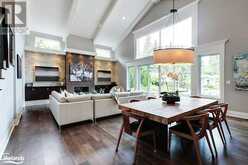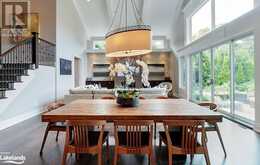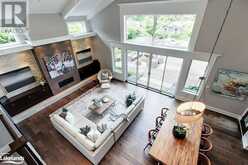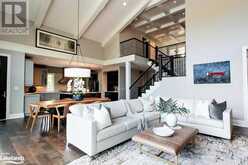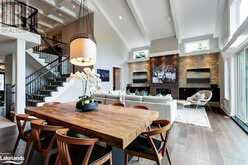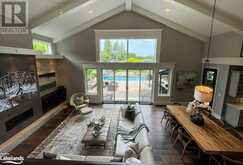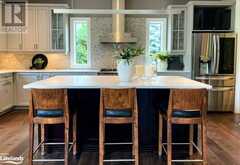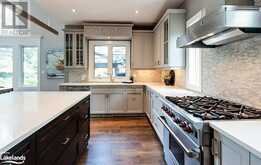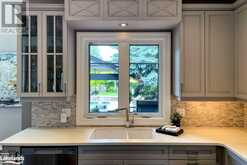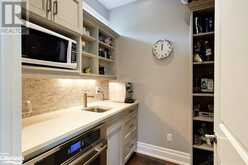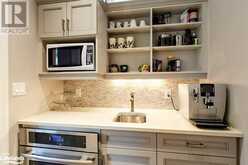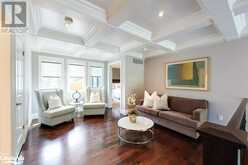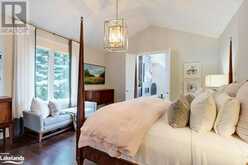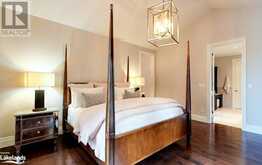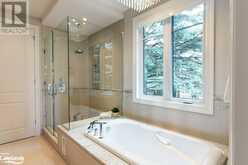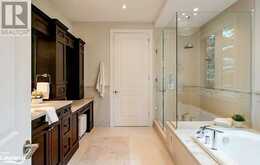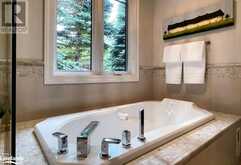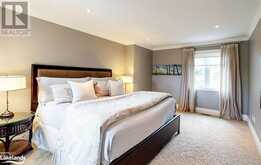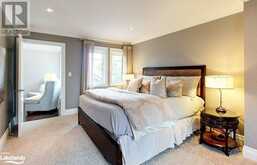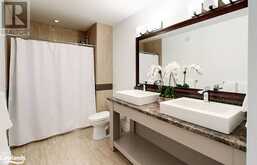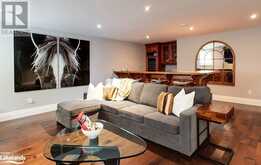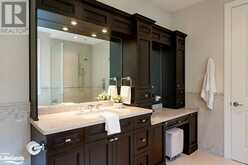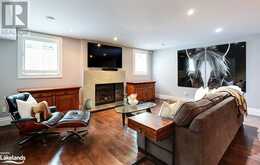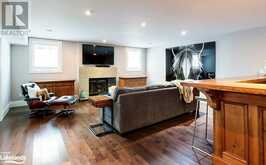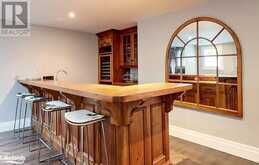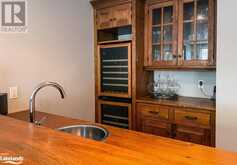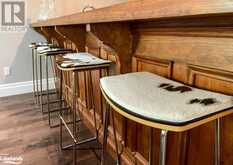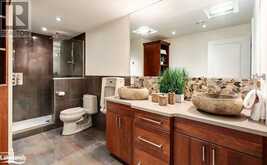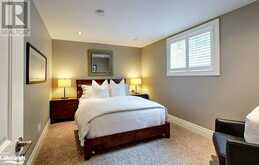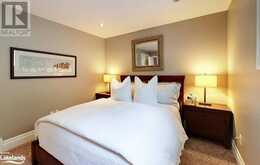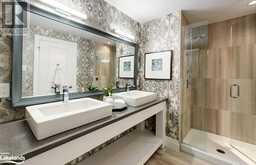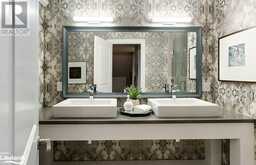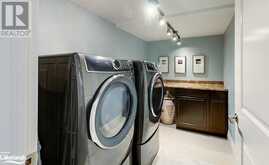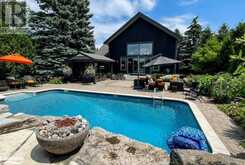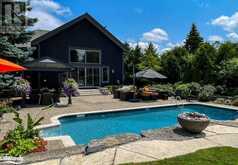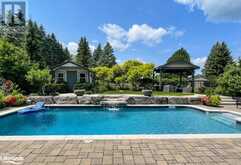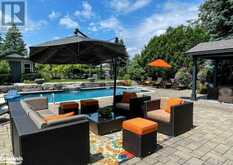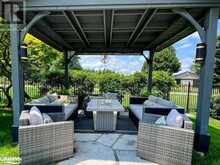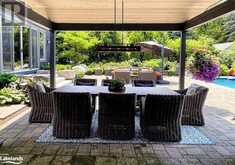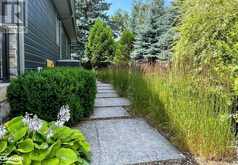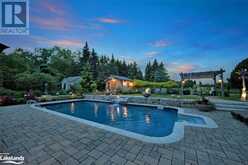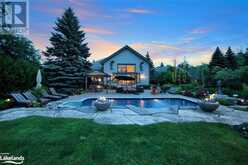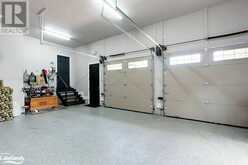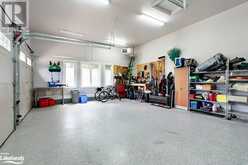104 HOGGARD Court, Thornbury, Ontario
$2,520,000
- 5 Beds
- 5 Baths
- 4,430 Square Feet
Located in Lora Bay & shielded from through traffic, this stunning home leaves little to be desired. With 5-beds and 5-bath this residence is a testament to bespoke design and architectural finesse, making it a veritable joy to live in. Upon entering the home, you are immediately drawn to the Great Room with its abundance of natural light, soaring cathedral ceilings, and expansive floor-to-ceiling windows that invite the outdoors in. An oversized marble fireplace commands attention, while double sliding doors beckon toward the meticulously landscaped backyard. If you are not immediately pulled to the salt-water pool & waterfall outside you will notice the Chef’s kitchen complete with custom cabinets, a sprawling island, secondary bar area, and a spacious butler’s pantry. This kitchen has it all, including a double Wolf range & new sub-zero fridge. The main level also boasts an executive an expansive bedroom suite, featuring a luxuriously appointed 4-piece bath & walk-in closet. Custom cherry cabinetry frames the vanity, soaker tub and separate shower offer you a private retreat within the comfort of your home. The upper level reveals 2 additional bedrooms, another bathroom, and a sprawling seating area ideal for relaxation and taking in views of the Georgian Bay Trail and serene backyard. For those seeking further respite, the lower level beckons with a handsome custom pine bar, inviting gas fireplace, an expansive entertainment spaces, as well as 2 more bed rooms and 2 full baths to ensure ample accommodations for guests and family alike. Stepping outside, the property unfolds with a custom pool that glistens amidst lush greenery, complemented by secluded cabanas, inviting lounges, and a dedicated cooking terrace. Mature landscaping ensures privacy while creating an idyllic backdrop for gatherings with loved ones. In every aspect, this residence in Lora Bay enjoy the beauties of four season living, with unparalleled location and amenities. (id:56241)
- Listing ID: 40612852
- Property Type: Single Family
- Year Built: 2010
Schedule a Tour
Schedule Private Tour
Del Grams would happily provide a private viewing if you would like to schedule a tour.
Match your Lifestyle with your Home
Contact Del Grams, who specializes in Thornbury real estate, on how to match your lifestyle with your ideal home.
Get Started Now
Lifestyle Matchmaker
Let Del Grams find a property to match your lifestyle.
Listing provided by Royal LePage Locations North (Collingwood), Brokerage
MLS®, REALTOR®, and the associated logos are trademarks of the Canadian Real Estate Association.
This REALTOR.ca listing content is owned and licensed by REALTOR® members of the Canadian Real Estate Association. This property for sale is located at 104 HOGGARD Court in Thornbury Ontario. It was last modified on July 24th, 2024. Contact Del Grams to schedule a viewing or to discover other Thornbury homes for sale.

